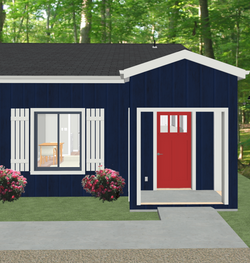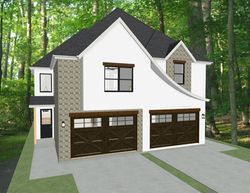MODEL 1760 DUPLEX
This beautiful, cost-effective duplex features a timeless ranch-style exterior complemented by modern interior finishes. The model boasts 9' ceilings throughout, a spacious galley kitchen, and a versatile hallway/utility area that can serve as a live-work space.
Each unit offers 880 sq ft of living space with 2 bedrooms and 1 bathroom. With a total width of 40 feet, this duplex is designed to fit most narrow lots in high-density areas.
Engineered to be affordable and efficient, this model provides an excellent housing option wherever it is built. It’s an ideal choice for investors or first-time homebuyers seeking to generate passive income to help cover their mortgage.
 |  |  |  |  |  |
|---|---|---|---|---|---|
 |  |  |  |  |  |
MODEL 3760-3868 DUPLEX
This beautiful luxury duplex is designed to fit on narrow lots. There are multiple layout variations for this custom model. This is a great model for those that are looking to live in one side and rent out the other, without sacrificing modern amenities or a luxury aesthetic. This Duplex features 3 bed 2.5 Bathroom units. The goal was to provide a primary bedroom suite fit for a king and living and dining spaces to accommodate many, while still maintaining an affordable price point!
 |  |  |  |  |  |
|---|---|---|---|---|---|
 |  |  |  |  |  |
 |
MODEL 1555
SCANDINAVIAN
This beautiful Scandinavian cottage is designed to fit perfectly on typical infill lots. Coming in at 3 beds 2 baths with a footage of 1,555 The design features simple but well thought out design with exterior wood and standing seam exterior cladding. The interior boast tall 20' vaulted ceilings throughout the main living, kitchen and corridor areas making the home feel like a work of art.
 |  |  |  |  |  |
|---|
MODEL 2034
CONTEMPORARY
This beautiful home is 2034 sq.ft. of living space with 4 bedrooms and 3 bathrooms. The home comes standard with open concept living boasting 15' high vaulted ceilings that guide you to a large 6'x37' rear patio made to entertain! If you are interested in having us build this home on your property give us a ring! Available in 2 roof styles.
 |  |  |  |  |  |
|---|---|---|---|---|---|
 |  |  |  |  |  |
 |  |
MODEL 1448
CONTEMPORARY
CON
Not looking looking for a large home, we have got you covered! This beautiful contemporary home is 1448 SQ.FT. and retains many of the items available in our larger homes. The home features 3 bedrooms and 2 bathrooms and is very efficiently designed to maximize space usage where it matters. If you are looking for an entry level home, this is the one for you!
 |  |  |  |  |  |
|---|---|---|---|---|---|
 |  |
MODEL 2170
TRANSITIONAL
WOW!! Cost effective luxury at its finest. If you are looking to wrap yourself in a home that feels luxurious without breaking the bank we have you covered! This home is 2170 SQ.FT. of living space with 4 bedrooms and 3 bathrooms. The master bathroom features an open concept shower and soaking tub which fills from the ceiling!! The living and kitchen area boast 19' tall cathedral ceilings that open up to a spacious dining nook and large covered patio. The laundry room is massive for this size home and makes you feel like you are living in a million dollar home! In most areas this home can be built for under $400,000.00!! If you are interest in getting more information on this model just shoot us an email.
 |  |  |  |  |
|---|